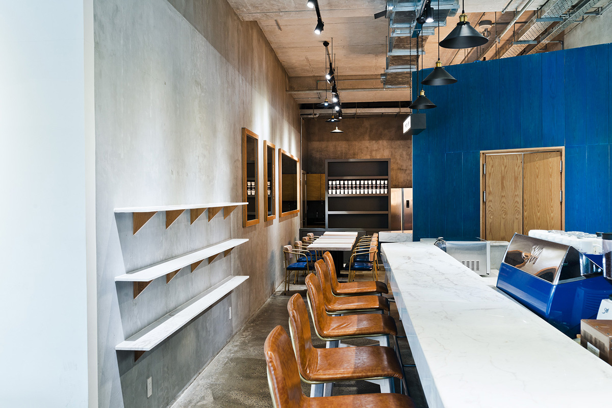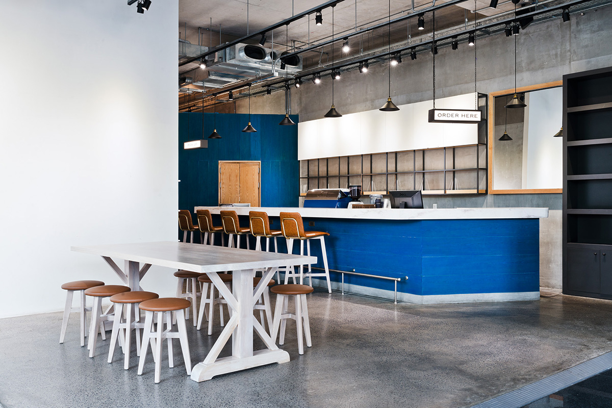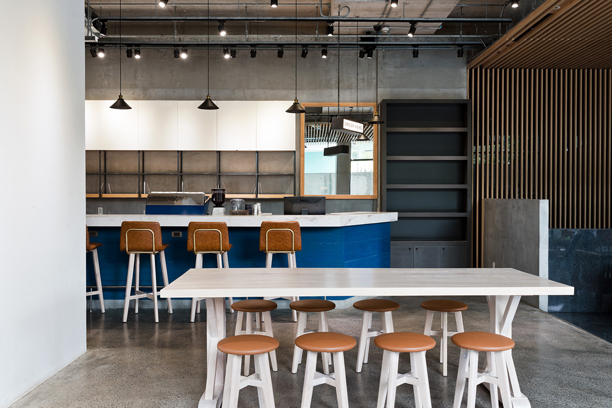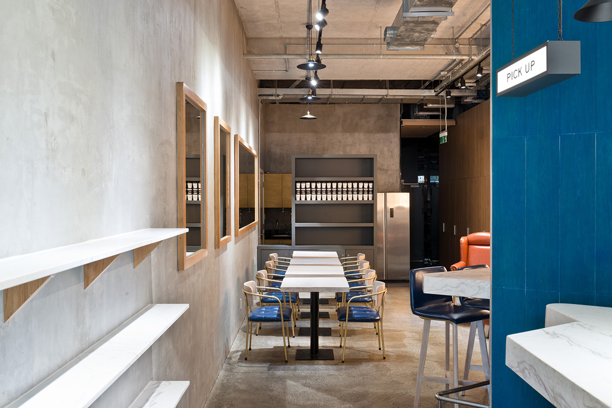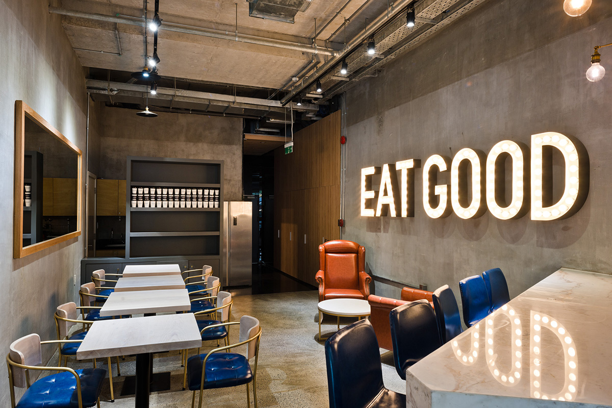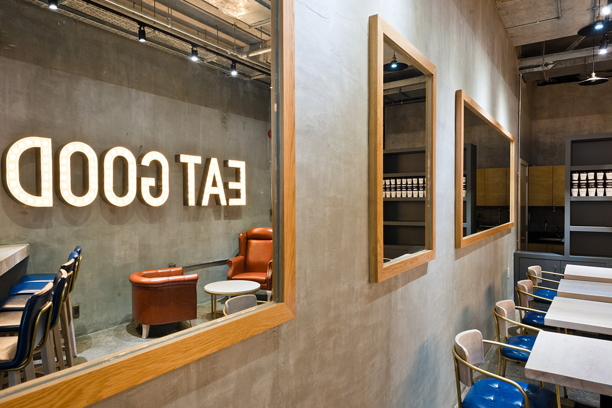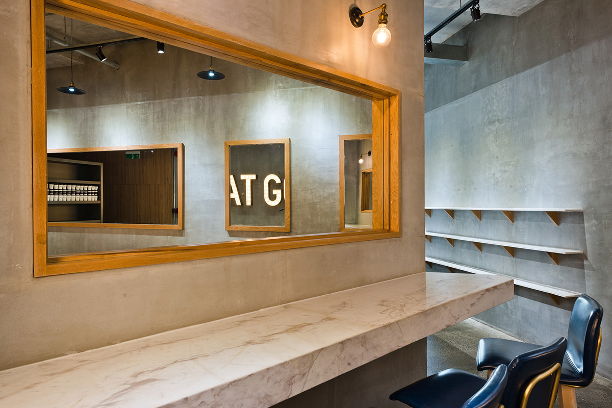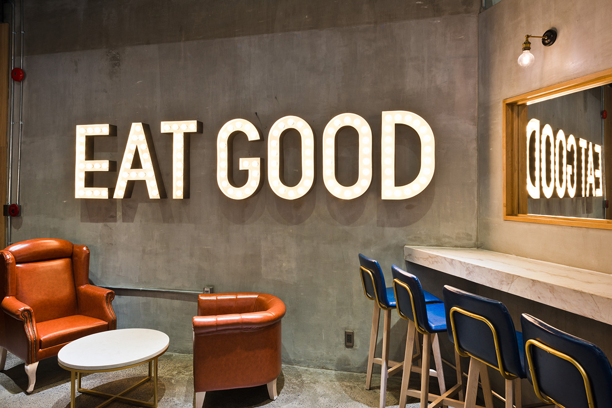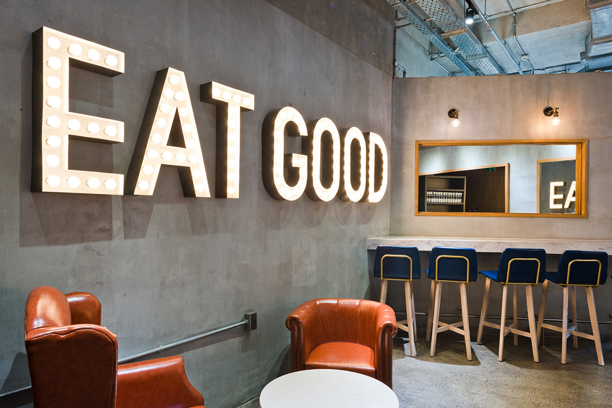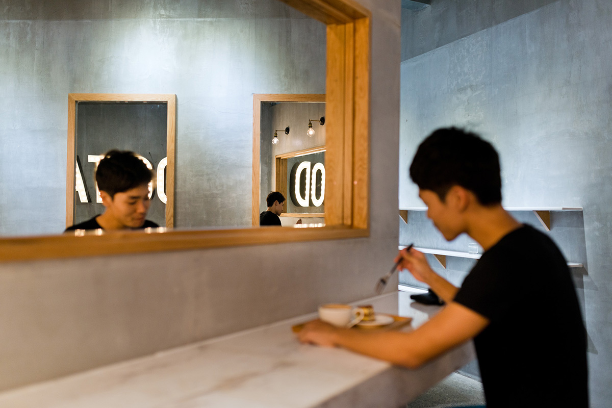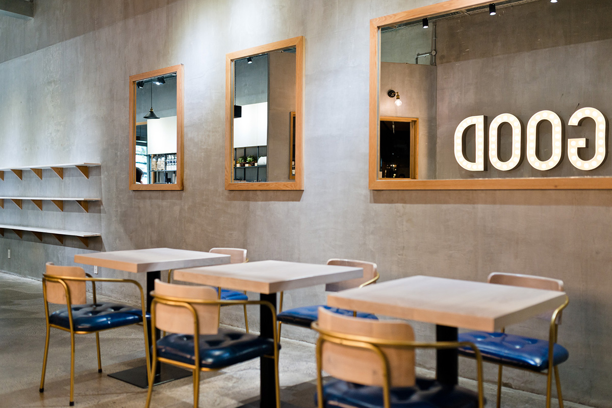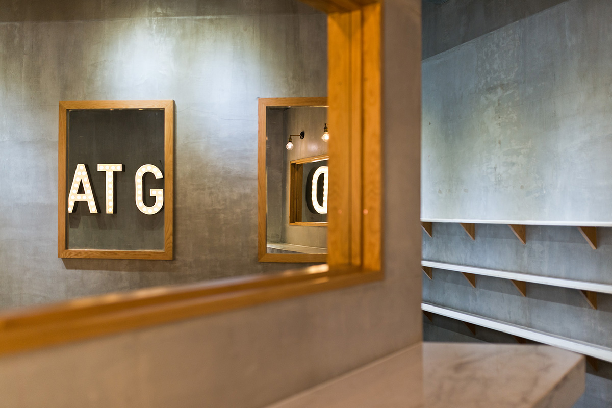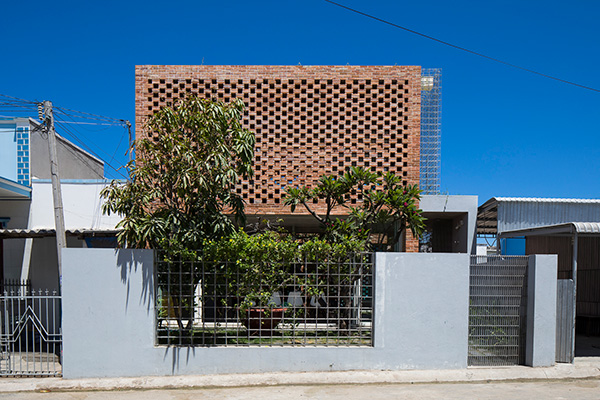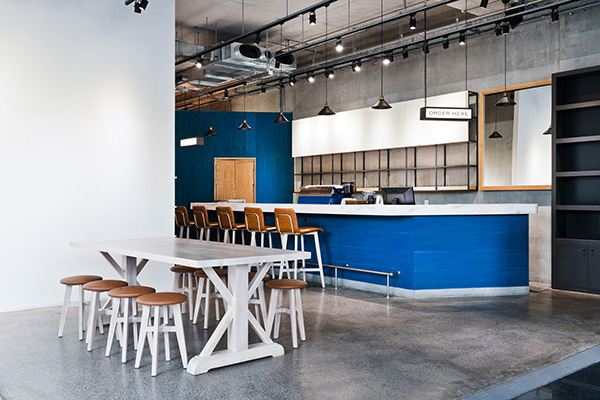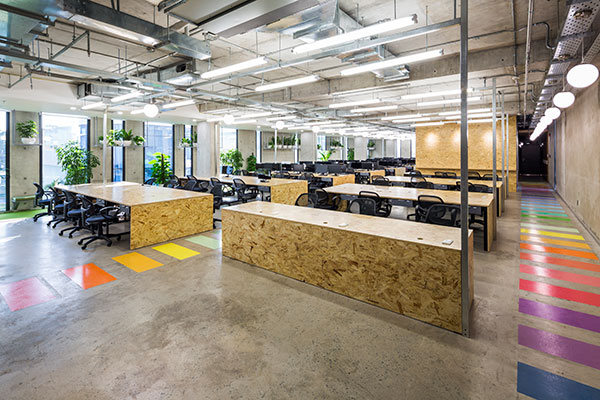オフィスビルのエントランスロビーと受付に面したカフェのプロジェクトである。
細長い平面形状のビルの長手方向に施された開口部側には別のオフィスが入っており、隣接する窓のない間口4m x 奥行15.6mの計画区画にはほとんど自然光が入らず心地よさが低減されていた。
エントランス部分から入る自然光を最大限に活かす為カフェスペース手前はオープンなデザインとした。
なるべく自然光を感じられるよう、また反射によって視覚的な興味や雰囲気を楽しめるよう、幾つかの鏡を配置した。
カフェの手前から奥に向かって配置された、レジスペース・カウンター・テーブルスペースそれぞれの営みが鏡によって自然光と共に全スペースに共有されている。
美しく機能的に配置された天井機械設備は出来るだけ簡素にあらわしとし、ベトナムでは床素材として親しみのあるコンクリートを床素材として用い緩やかにエントランスロビーとリラックス空間であるカフェを差別化した。
区画中央に配置された三角形のスペースは、バックヤードとしての機能を持つキッチンスペースとしてさりげなく空間を分割している唯一の壁要素となっている。
This is the second project in collaboration with 07BEACH in Ho Chi Minh City, Vietnam.
The coffee shop is located on the ground floor of the office building in the center of HCM City.
Facing the entrance of the building and reception area. But located by the end of the building and enclosed by other office space, conditions that reduced the sunlight and comfortability of the space.
With dimensions of 15.6-meter depth and 4-meter width, there was a problem of natural illumination after the first 6 meters.
We maximize the amount of natural light that we were getting from the entrance by avoiding to create any kind of screen or block.
The use some mirrors was consider as a passive strategy to bring light from the front edge to the most interior spaces and also as a game to create interesting and fun visuals and reflections.
The mirrors reflect natural light and also reflecting and sharing activity of each area.
MEP and ductwork were decided to keep it clean and visible, in order to keep the place as simple and functional as possible to differentiate the cafe area from the lobby the floor was raised and change to concrete is a common flooring finish in Vietnam for cafes and helps to differentiate the work and lobby area from the relaxed coffee area.
A triangle room was built to enclose the kitchen. It works as a division wall and is the only division wall of the project.
